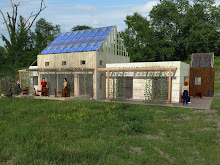
The Unity House is facing it's first major challenge—the depths of winter! Over the last three weeks, we've had about three days of sunshine, a 20 inch snow storm (with 40 mile per hour winds), an ice storm, snow showers, sub-zero cold, and the shortest days of the year.
For the first time since we've moved in, we have used more electricity from the grid then we've generated from the solar panels. We expected this would happen. Remember that zero-carbon is our year-round total. Based on our observations thus far I think we'll easily come out ahead with our annual carbon accounting.
On the few brilliantly sunny days we've had, even when the temperature never climbed above 15 degrees Farenheit outside, passive solar gain heated the house to about 68 degrees F and we didn't use the electric heat pump at all. The house kept the heat well and it dropped to 63 degrees F just as we were about to go to sleep. On those sunny days, we generated as much electricity as we used. So the challenge is to get through the clouds and snow.
Even on the day of the almost-blizzard, the house is so tight that we never felt any drafts.
That's our report from the first few weeks of solstice winter.
Mitchell and Cindy




.jpg)
